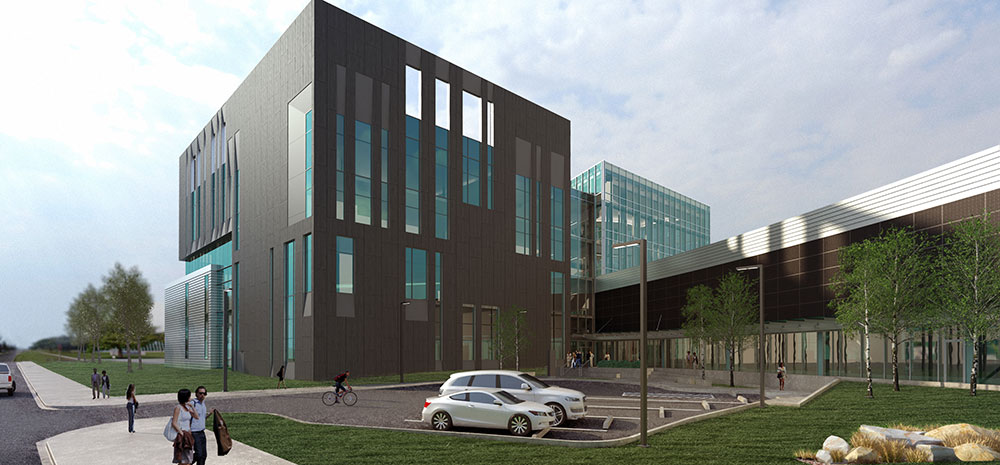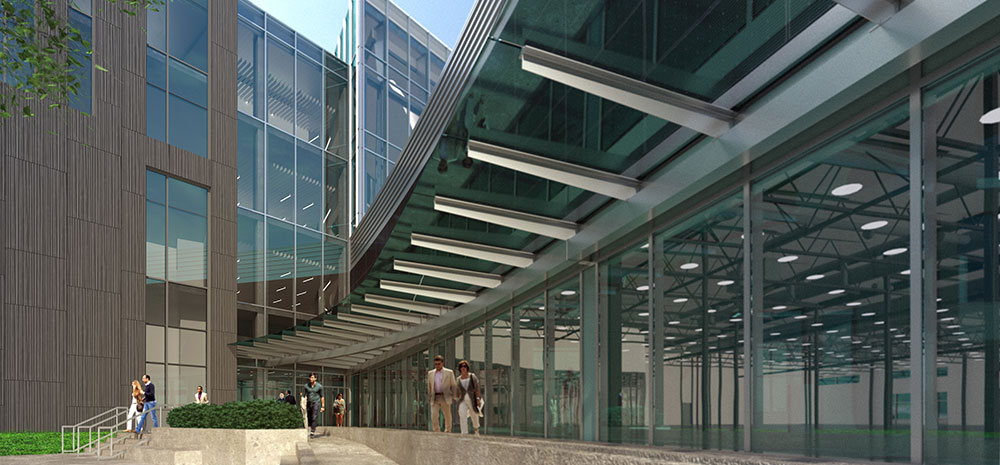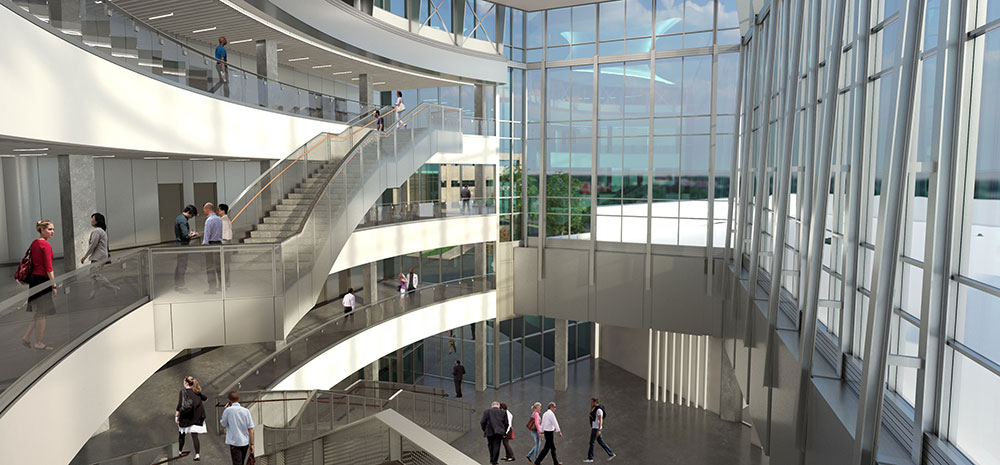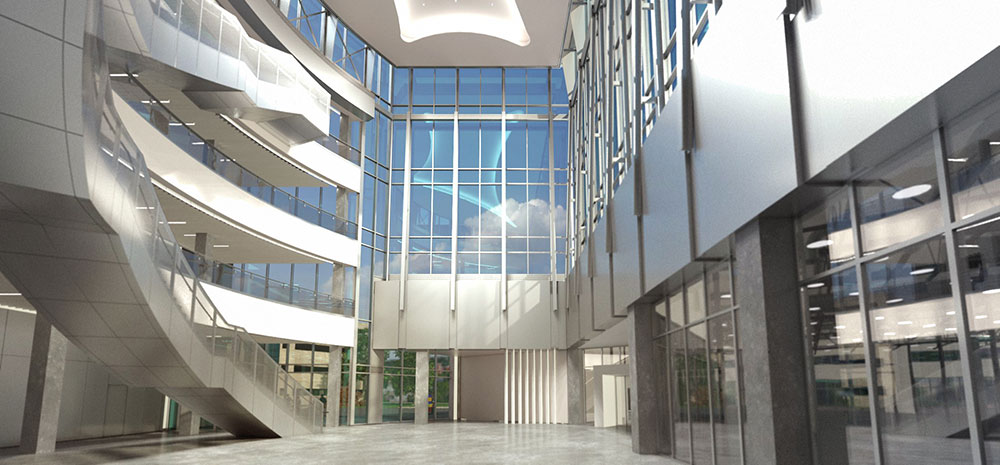Rapid pace of construction on the Productivity and Innovation Centre continues
Construction proceeds at a breakneck pace on the Productivity and Innovation Centre (PIC), NAIT’s newest building located at the eastern edge of Main Campus. “The single biggest challenge on PIC is the schedule, which is very aggressive,” says Bruce Johnston, senior project manager with Stantec Consulting Ltd.
Since the project broke ground in October, 2016, the construction site has been buzzing with activity, with approximately 170 construction workers on-site.
“Right now, the last of the glass is going in on the atrium, after which the building will be sealed up,” says Greg Topinka, director of Capital Projects.
Over the next few months, there will be a push to
- complete the drywall and painting
- complete the mechanical and electrical systems
- install finishes including flooring and ceilings
Once completed in 2018, the 17,647-square-metre (189,951-square-foot) building will be the hub for productivity enhancement, applied research and acceleration services. It will be home to approximately 60 staff. The entire construction schedule for PIC will take just under 2 years.
A preview of spaces at PIC
Exterior

PIC’s exterior features are designed to reflect the character of a modern polytechnic. It will make extensive use of glass, concrete and masonry which allow for visibility and lighting.
The exterior also incorporates innovative use of materials, including a wall of photovoltaic panels and fibre-reinforced concrete panels used as cladding that give some of its surfaces a contoured texture.
A Wing

The 1-storey A Wing, featuring 6-metre ceilings to accommodate lab work, is the primary research space in PIC and will be home to the
- wet lab
- tailings lab (Centre for Oil Sands Sustainability)
- testing and measurements lab
- materials alteration lab
- 3-D metal printing lab
- large scale testing
B Wing
 At 4 storeys, the B Wing contains most of PIC’s offices and instructional and meeting spaces. It will also house labs for
At 4 storeys, the B Wing contains most of PIC’s offices and instructional and meeting spaces. It will also house labs for
- non-destructive testing
- electronics and lasers
- computer training
- computer integrated manufacturing
- unguided aerial vehicles/autonomous guided vehicles
One of the unique features in the B Wing will be an outdoor rooftop patio that looks on to the rest of Main Campus and can be used for special functions and events.
Atrium

The 5-storey glass atrium will be the main reception space in PIC and connects the wings A and B.
The building’s entrances face Princess Elizabeth Avenue to the southeast and L Building to the southwest.
Funding
PIC was made possible through funding from the Government of Canada, which committed $34.98 million to the project through its Post-Secondary Institutions Strategic Investment Fund. NAIT will invest more than $45 million.