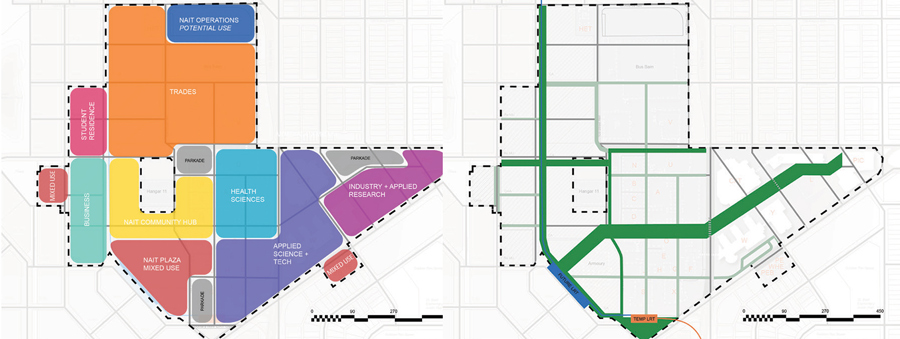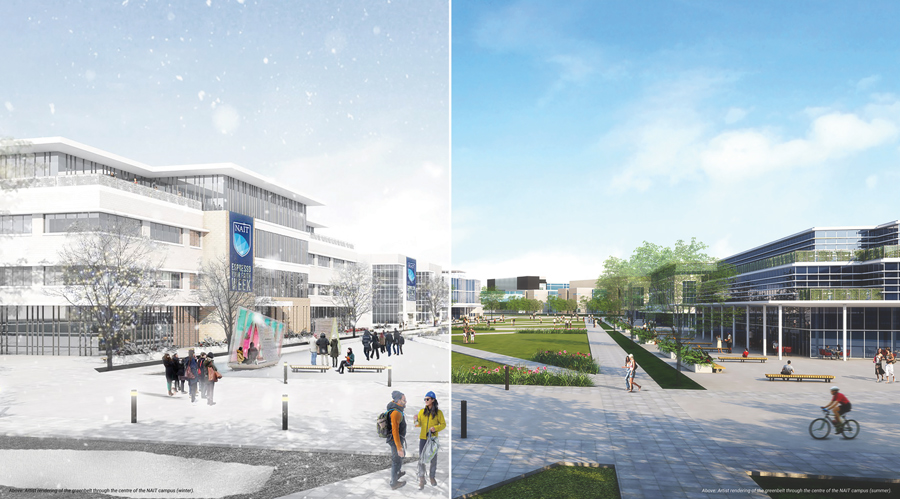“NAIT of the future is a hub for innovation and economic development”
NAIT of the future calls for a reinvigorated Main Campus that integrates with Blatchford and features new learning spaces, technologies, sustainable design, improved walkability and green spaces.
NAIT’s new campus development plan provides a framework for growth for the next 30 years. The public had a chance to see the vision – the first major update since 2012 – at a virtual open house on Feb. 22.
“It is no exaggeration to call it a transformation of our campus as we know it.”
“It is no exaggeration to call it a transformation of our campus as we know it,” said NAIT president and CEO Laura Jo Gunter.
“NAIT of the future is a hub for innovation and economic development in the heart of Edmonton, contributing to new ways of strengthening our city and our province.”
Note: Click and drag slider to view Main Campus in 2020 vs 2050.
Blatchford expansion
The plan provides the first glimpses of NAIT’s plans for its lands at Blatchford and the Westwood bus barns since they were acquired from the city in 2019. Blatchford is a new city-owned mixed-use neighbourhood that will be home to 30,000 Edmontonians over the next 30 years. The land NAIT acquired expanded the polytechnic’s footprint to 47 hectares from 30 hectares (115.5 acres from 73.9 acres).
Gunter said NAIT will integrate with Blatchford and link to Alberta Avenue in the east and expand northward “re-animating lands with new uses and new energy.”
The plan notes the potential for a symbiotic relationship between NAIT and Blatchford. The polytechnic will serve as a catalyst and help drive neighbourhood development. In turn, Blatchford will provide a community of users for shared-use facilities and a critical mass for shops, services and amenities of benefit to students and staff.
The area could also be home to student housing. Kevin Gue, associate vice-president of facilities management and development, said residences are among the polytechnic’s first priorities for campus growth.
“We're currently working on the initial stages of planning for campus residences to address this long-standing need,” Gue said. That work includes exploring potential partnerships and finalizing zoning and servicing agreements with the city.
Another feature planned later in the development is a public plaza near the permanent NAIT LRT station and future Blatchford Market District. The area will become a public transportation hub and one of five gateways to campus.
Restructured Main Campus
The plan would redefine the look and feel of Main Campus between now and 2050.
Spaces would be redeveloped into “precincts” where similar programs would be clustered. The skilled trades, for example, would be centralized in a skills centre in the north-central part of campus that will allow for consolidation of Souch and Patricia campuses.
Gue said the future of specific buildings on campus would be based on space needs and the condition of infrastructure. New infrastructure would be flexible and adaptable to new technologies and changes to academic, industry and social needs.

Maps showing how learning disciplines will be clustered into precincts (left) and a new green belt stretching across Main Campus (right).
Vibrant, walkable campus
One of the defining features of the new Main Campus is a greenbelt that would stretch across the southern half of campus, extending from the current quad on the south side of the Feltham Centre. It reflects a desire to create a sense of place through a “community of learning” with more outdoor spaces, pedestrian and bike routes, and vehicle traffic rerouted to the edges of campus.
The plan also incorporates winter design principles to ensure spaces can be enjoyed year-round by maximizing sunlight exposure, incorporating wind blocks, light and colour for vibrancy and safety.

This artist's rendering shows a view of campus and the green belt in winter and summer.
A living framework
Gunter said it’s important to remember the campus development plan is a living framework, meaning it can be adjusted as needed to respond to economic conditions or new technological advances.
“It is a vision for our future that will allow us to be a leading polytechnic and an urban destination.”
“While this plan is rooted in our past and present, it is a vision for our future that will allow us to be a leading polytechnic and an urban destination,” she says. “It is also helping us to transform to make our campus the best it can be.”
NAIT’s Board of Governors approved the plan last December after it was developed with input from a campus planning advisory committee of staff and students.
